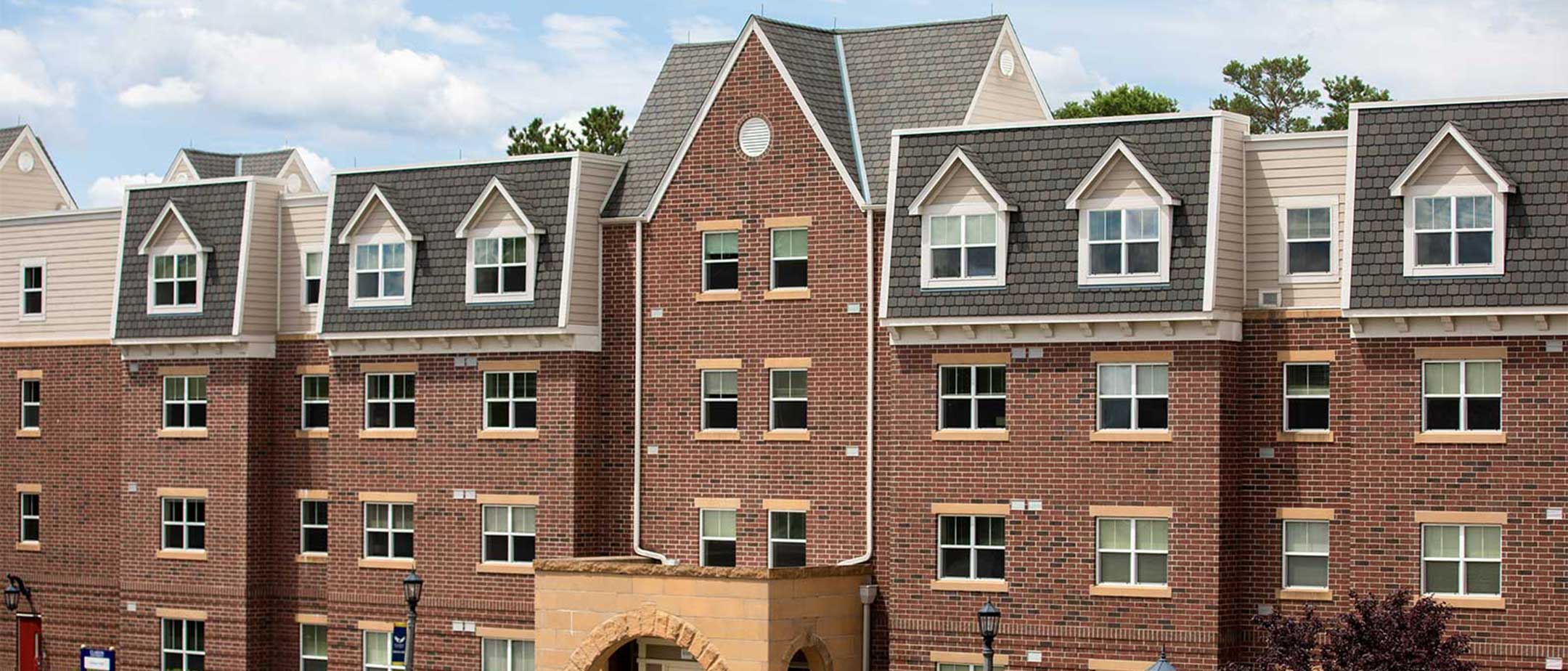We can’t wait to welcome you, whether you're joining us for the first time or returning to your home away from home. Mark your calendars and get ready for the Fall 2025 Move-In Schedule!
Living on Campus at PennWest Clarion
Take advantage of the scenic trails and outdoor activities on the beautiful Clarion River and nearby Cook Forest State Park.
Living on campus at PennWest Clarion is more than just finding a place to sleep. It's about building a life. Our campus offers more than 150 student organizations, a wide range of athletic teams, scenic trails, and outdoor activities on the beautiful Clarion River and nearby Cook Forest State Park.
At PennWest Clarion, we're passionate about creating a community that fosters independence, personal growth, and meaningful engagement. We believe that living on campus is an integral part of your college experience, and we're excited to help you find your place here.
Jump to Room Descriptions and Costs
77%
of first-year students live in on-campus housing.
Housing Requirement
All incoming full-time undergraduate students who are first time in college or a transfer student who is transferring less than 48 credits from a previous institution are required to live in university housing for their freshman and sophomore year (or their first four semesters of enrollment ). On campus housing is considered to be the residence halls on campus.
If you would like to apply for an exemption to the policy, please go to the Housing Portal through myPennWest and complete an online exemption request. These will be reviewed within 7 to 10 business days.
Housing at PennWest Clarion
-
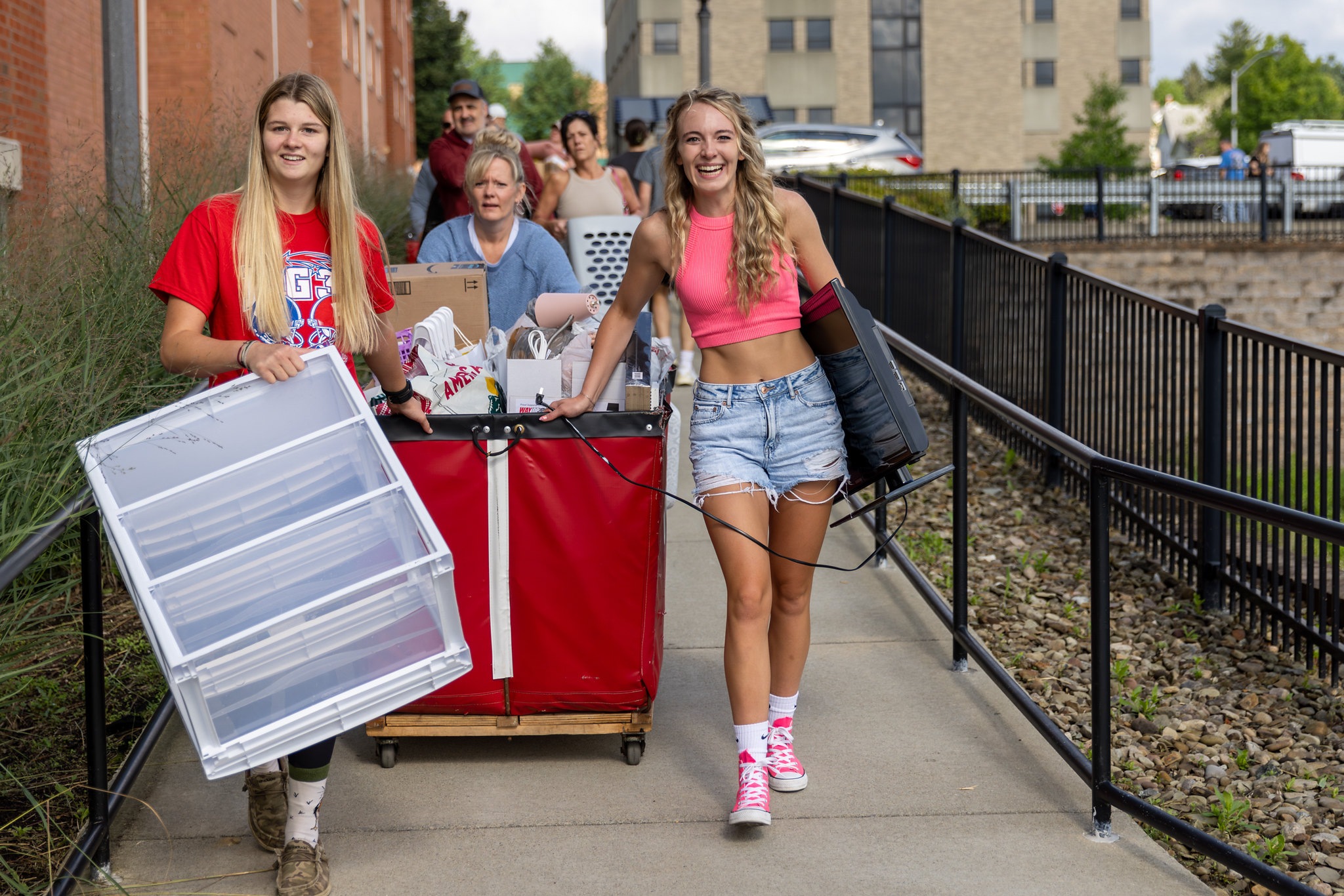
Suites on Main
Suites on Main's proximity to Clarion's downtown community means restaurants, boutiques, and banks are all within walking distance. In addition to being part of the community, Suites on Main boasts high-end amenities not normally found in residence halls, ensuring that you'll be comfortable while you get a great education.
-

Hilltop Suites
Hilltop Suites offers spacious units designed to house two or four students with a shared common living space. You'll have your own full bath for every two residents, carpeted living areas, and high-speed internet, cable, and phone connections. Each floor has a TV/study lounge, and each building has its own laundry facility and vending machines on the first floor.
-

Reinhard Villages
Reinhard Villages provides apartment-style housing near campus for our juniors and seniors. You'll have the best of both worlds - not far from campus but not centered in the middle of it either. Occupancy in the Reinhard Villages housing complex is either two or four residents per unit. All feature private bedrooms, some with private baths, and all are fully furnished with a kitchen and washer and dryer.
Campus Resources
Clarion provides numerous resources to students who live on campus, with the aim of fostering personal development, meaningful engagement and life-long relationships. The Gemmell Student Center is a hub for student activity, boasting more than 150 student clubs and organizations. Eagle Commons is another space where students can gather to socialize and study. The Tippin Gymnasium offers fitness equipment, exercise classes and sports facilities for students to stay active and healthy. Health and wellness services, including counseling and medical services, are also available on campus to support students' physical and mental well-being.
No matter who you are or where you come from, you'll find a place to belong here. So come find your people, your pathway and your place in the world at PennWest.
Room Descriptions and Costs
Suites on Main
2-Person Semi-Suite (1 Bath)
Cost: $3,995 per student per semester for an academic year.
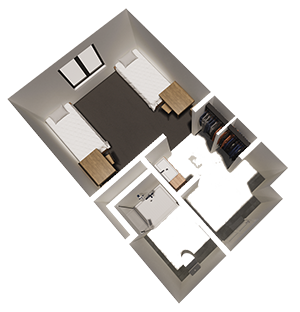
- 1 bedroom and bathroom for 2 students
- Twin-size beds
- Central air and heat
- Semi-suites do not have a full living room
Dimensions
- Entrance Way
W 7 ft. x L 3 ft. - Bedroom
W 12 ft. x L 13 ft.
Window
- W 58 in. x L 55 in.
Closet
- W 50 in. x D 28 in. (per student)
2 Single Bedroom Semi-Suite (1 Bath)
Cost: $5,435 per student per semester for an academic year.
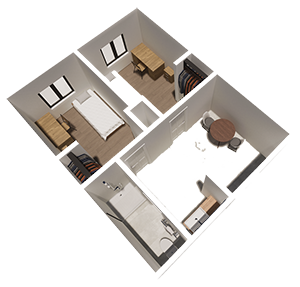
- 2 bedrooms – each holding 1 student
- Twin-size beds
- 1 shared bathroom
- Dining table and 2 chairs in shared living space
- Central air and heat
Dimensions
- Common Space
W 14 ft. x L 10 ft. - Bedroom
W 9 ft. x L 14.5 ft.
Window
- W 38 in. x L 54 in.
Closet
- W 40 in. x D 28 in. (in bedroom)
Hilltop Suites
2 Double Bedrooms Suite (2 Bath)
Cost: $4,475 per student per semester for an academic year.
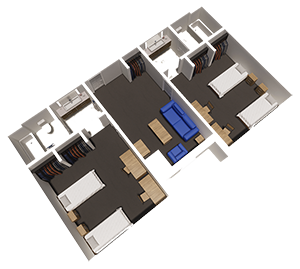
- 2 shared bedrooms – each housing 2 students
- Twin-size beds
- 1 shared bathroom per bedroom
- Fully furnished living room area (couch, armed chair, end table and coffee table)
- Central air and heat
Dimensions
- Living Room
W 10 ft. 6 in. x L 15 ft. - Bedroom
W 14 ft. 6 in. x 15 ft.
Window
- Living Room
W 38 in. x H 64 in. (1st floor)
W 38 in. x H 48 in. (2nd, 3rd, 4th floor) - Bedroom
W 64 in. x H 64 in.
Closet
- Living Room
W 38 in. x D 24 in. x H to ceiling - Bedroom
W 48 in. x D 24 in. x H 72 in.
2-Person Suite (1 Bath)
Cost: $5,435 per student per semester for an academic year.
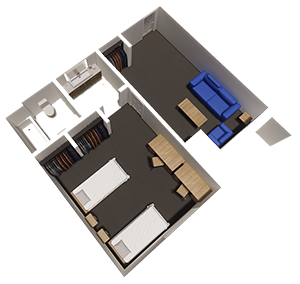
- 1 shared bedroom – housing 2 students
- Twin-size beds
- 1 shared bathroom per bedroom
- Fully furnished living room area (couch, armed chair, end table and coffee table)
- Central air and heat
Dimensions
- Living Room
W 10 ft. 6 in. x L 15 ft. - Bedroom
W 14 ft. 6 in. x 15 ft.
Window
- Living Room
W 38 in. x H 64 in. (1st floor)
W 38 in. x H 48 in. (2nd, 3rd, 4th floor) - Bedroom
W 64 in. x H 64 in.
Closet
- Living Room
W 38 in. x D 24 in. x H to ceiling - Bedroom
W 48 in. x D 24 in. x H 72 in.
2 Single Bedrooms Suite (2 Bath)
This is a limited room type currently only available for Fall 2024-Spring 2025.
Cost: $4,800 per student per semester for an academic year.

- 2 Person Occupancy, 1 Person Per Bedroom
- Twin-size beds
- 1 bathroom per bedroom
- Fully furnished living room area (couch, armed chair, end table and coffee table)
- Central air and heat
Dimensions
- Living Room
W 10 ft. 6 in. x L 15 ft. - Bedroom
W 14 ft. 6 in. x 15 ft.
Window
- Living Room
W 38 in. x H 64 in. (1st floor)
W 38 in. x H 48 in. (2nd, 3rd, 4th floor) - Bedroom
W 64 in. x H 64 in.
Closet
- Living Room
W 38 in. x D 24 in. x H to ceiling - Bedroom
W 48 in. x D 24 in. x H 72 in.
Reinhard Villages
4 Bedroom (4 Bath)
Cost: $4,300 per student per semester for an academic year.
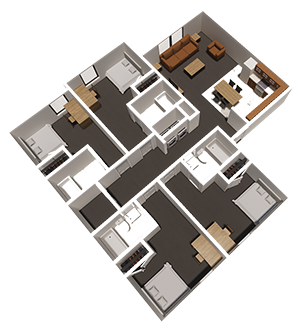
- Private bedrooms
- Full-size bed
- Private or shared bathrooms - depending on style
- Washer and dryer in each apartment
- Full kitchen (microwave, refrigerator, stove, dishwasher, and dining table with chairs)
- Fully furnished living room (couch, table, chair, TV stand and end table)
- Central air and heat
Dimensions
Window
- Living Room
W 78 in. x H 59 in. - Bedroom
W 38 in. x H 58 in.
Closet
- W 55 in. x D 27 in.
2 Bedroom (2 Bath)
Cost: $4,800 per student per semester for an academic year.
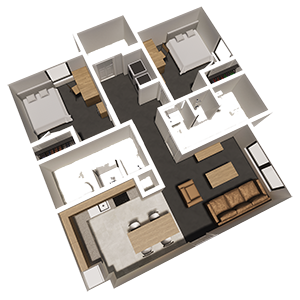
- Private bedrooms
- Full-size bed
- Private or shared bathrooms - depending on style
- Washer and dryer in each apartment
- Full kitchen (microwave, refrigerator, stove, dishwasher, and dining table with chairs)
- Fully furnished living room (couch, table, chair, TV stand and end table)
- Central air and heat
Dimensions
Window
- Living Room
W 78 in. x H 59 in. - Bedroom
W 38 in. x H 58 in.
Closet
- W 55 in. x D 27 in.
4 Bedroom Flat (2 Bath)
Cost: $4,100 per student per semester for an academic year.
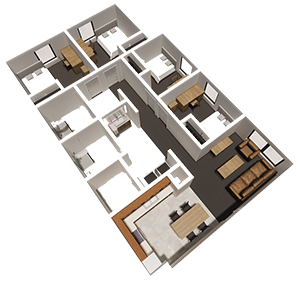
- Private bedrooms
- Full-size bed
- Private or shared bathrooms - depending on style
- Washer and dryer in each apartment
- Full kitchen (microwave, refrigerator, stove, dishwasher, and dining table with chairs)
- Fully furnished living room (couch, table, chair, TV stand and end table)
- Central air and heat
Dimensions
Window
- Living Room
W 78 in. x H 59 in. - Bedroom
W 38 in. x H 58 in.
Closet
- W 55 in. x D 27 in.
4 Bedroom Loft (2 Bath)
Cost: $4,400 per student per semester for an academic year.
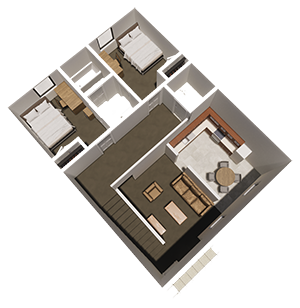
- Private bedrooms
- Full-size bed
- Private or shared bathrooms - depending on style
- Washer and dryer in each apartment
- Full kitchen (microwave, refrigerator, stove, dishwasher, and dining table with chairs)
- Fully furnished living room (couch, table, chair, TV stand and end table)
- Central air and heat
Dimensions
Window
- Living Room
W 78 in. x H 59 in. - Bedroom
W 38 in. x H 58 in.
Closet
- W 55 in. x D 27 in.
Contact Us
Residence Life and Housing
840 Wood Street
Becht Hall, room 218
Clarion, PA 16214
Email: clarionreslife@pennwest.edu
Phone: 814-393-2352
Hours: Monday–Friday, 8 a.m.–4 p.m.
