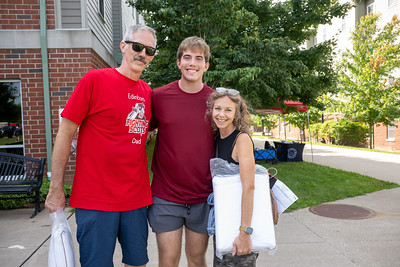We can’t wait to welcome you, whether you're joining us for the first time or returning to your home away from home. Mark your calendars and get ready for the Fall 2025 Move-In Schedule!
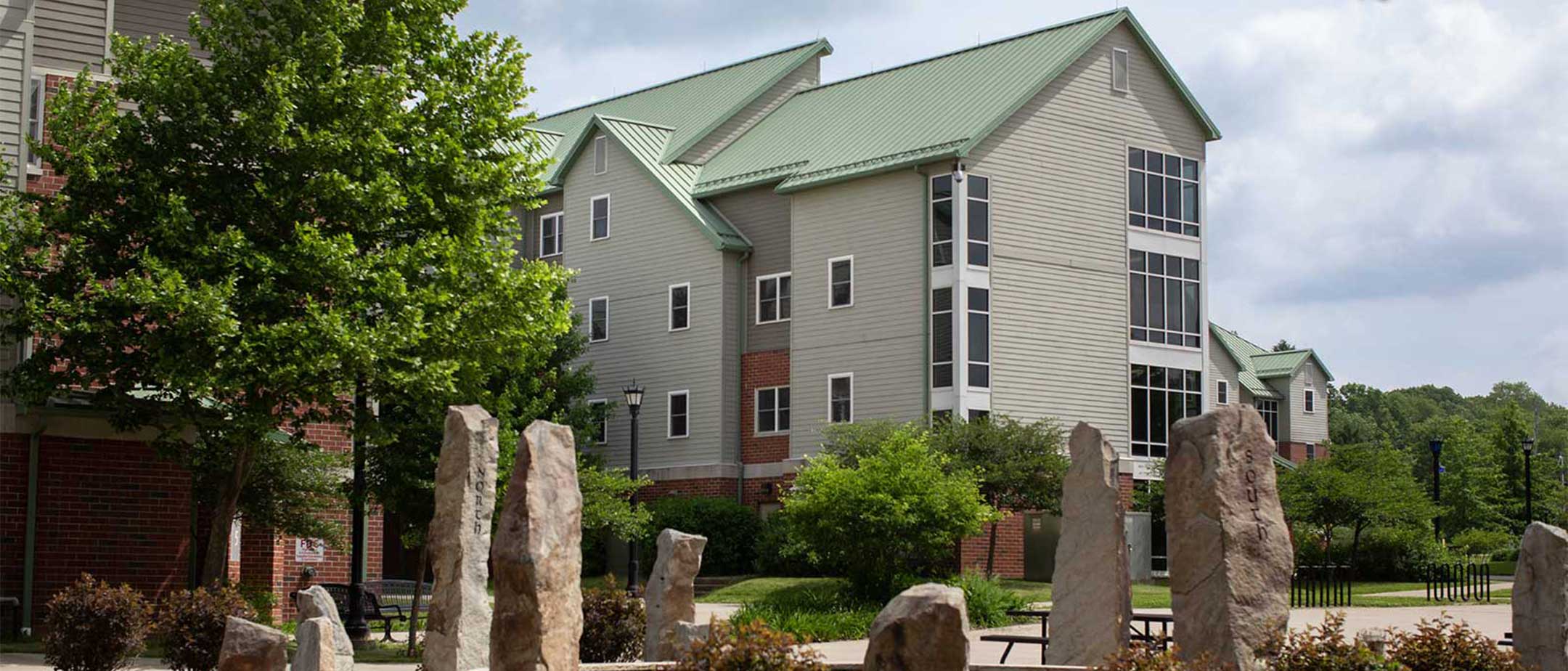
Housing at PennWest Edinboro
Living on Campus at PennWest Edinboro
Edinboro is a welcoming place, offering endless possibilities for exploration and adventure. Not only will you have access to a network of peers and resources, but studies have also shown that students who live on campus show greater gains in personal growth and interpersonal self-esteem. Resident advisers are always there to offer guidance and help you navigate any challenges.
Living on our beautiful lakeside campus at PennWest Edinboro is more than just a place to stay; it's a chance to experience a supportive and tight-knit community that will enrich your college years and beyond. Discover local eateries and shops, hike through scenic trails, or find a peaceful lakeside spot to study. And when you're ready for a change of pace, the city of Erie is just a short drive away, with shopping and entertainment.
Jump to Room Descriptions and Cost
77%
of first-year students live in on-campus housing.
Housing Requirement
All incoming full-time undergraduate students who are first time in college or a transfer student who is transferring less than 48 credits from a previous institution are required to live in university housing for their freshman and sophomore year (or their first four semesters of enrollment ). On campus housing is considered to be the residence halls on campus.
If you would like to apply for an exemption to the policy, please go to the Housing Portal through myPennWest and complete an online exemption request. These will be reviewed within 7 to 10 business days.
-
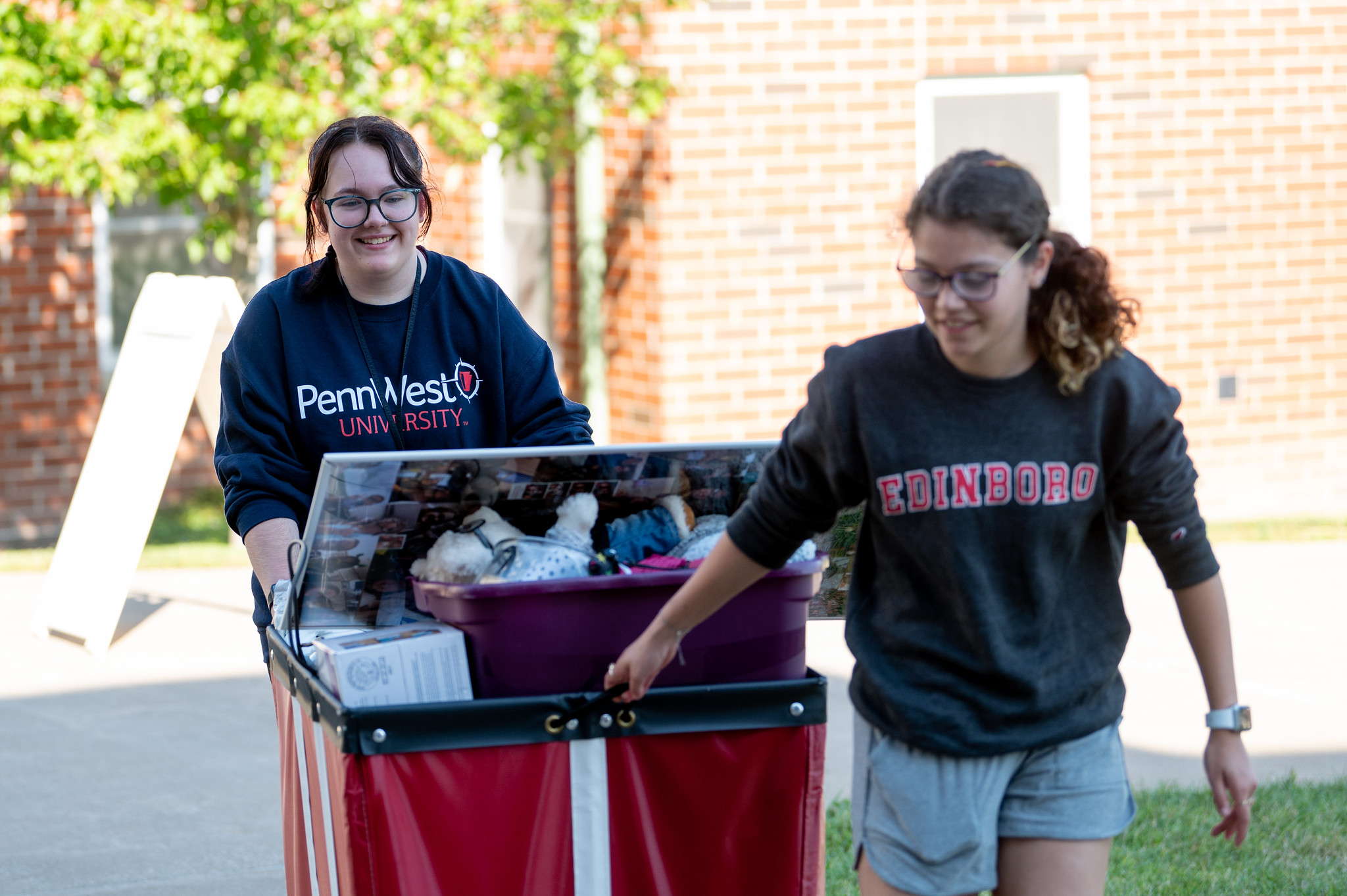
The Highlands
The Highlands is a premier residential neighborhood that provides contemporary single and double-occupancy studios, suites, and semi-suites with the most updated amenities and technology. All residences feature study lounges, kitchen facilities, and on-site laundry, as well as cable TV, wireless internet, and other amenities. They also offer convenient access to classrooms, dining and fitness facilities, transportation, and campus activities.
View Room Dimensions and Layouts
Campus Resources
PennWest Edinboro is a vibrant community that offers endless possibilities for personal growth, connection and achievement. We believe in providing our students with the resources they need to thrive – from our cutting-edge fitness center and top-notch student health services to the Pogue Student Center, where you can unwind and socialize with fellow students. And with our prime location in the heart of Edinboro, you'll never run out of exciting things to do and see.
But it's not just about the amenities and attractions. We believe that every student has the potential to achieve their dreams, and we're here to help you discover your passions, develop your skills and achieve your goals. Whether you're looking to pursue your studies, make new friends or explore the world around you, there's a place for you here. Join our community and find your place in the world at PennWest Edinboro.
Room Descriptions and Costs
Studio Single (1 Bath)
Cost: $5,000 per student per semester for an academic year.
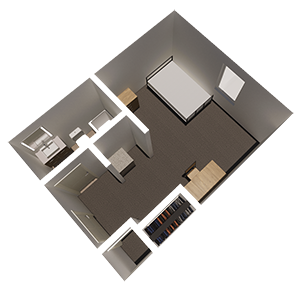
- 1 Person Occupancy
- Furniture Included: 1 Full Bed, 1 Dresser Unit, 1 Desk, 1 Desk Chair, and 1 Bookshelf
- Furniture Varied: 1 Wardrobe, 1 Table with Chairs, 1 Entertainment Stand, 1 Sofa Chair
- 1 Bathroom Space: Includes Shower (with or without tub), Toilet, Sink
Dimensions
- Length: 14 ft. 6 in.
- Width: 10 ft. 3 in.
- Height: 8 ft. 10 in.
Window
- Width: 3 ft. 1 in.
- Height: 4 ft. 8 in.
Closet
- Width: 4 ft.
- Height: 6 ft. 8 in.
- Depth: 2 ft. 2 in.
4 Single Bedroom Semi-Suite (1 Bath)
Cost: $4,100 per student per semester for an academic year.
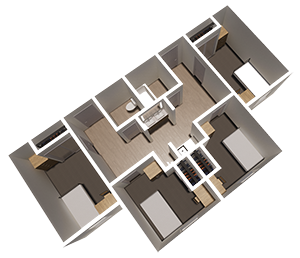
- 4 Person Occupancy, 1 Person Per Bedroom
- Furniture Included Per Person: 1 Full Bed, 1 Dresser Unit, 1 Desk, 1 Desk Chair, and 1 Bookshelf
- 1 Shower Space
- 1 Toilet Space
- 2 Vanity Sinks, located outside of the traditional bathroom are for easier access
Dimensions
- Length: 10 ft. 2 in.
- Width:8 ft. 8 in.
- Height: 8 ft. 10 in.
Window
- Width: 3 ft. 1 in.
- Height: 4 ft. 8 in.
Closet
- Width: 4 ft.
- Height: 6 ft. 8 in.
- Depth: 2 ft. 2 in.
2 Double Bedroom Semi-Suite (1 Bath)
Cost: $3,400 per student per semester for an academic year.
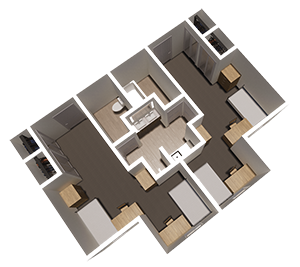
- 4 Person Occupancy, 2 Person Per Bedroom
- Furniture Included Per Person: 1 Twin XL Bed, 1 Dresser Unit, 1 Desk, 1 Desk Chair, and 1 Bookshelf
- 1 Shower Space
- 1 Toilet Space
- 2 Vanity Sinks, located outside of the traditional bathroom are for easier access
Dimensions
- Length: 10 ft. 8 in.
- Width: 14 ft.
- Height: 8 ft. 10 in.
Window
- Width: 3 ft. 1 in.
- Height: 4 ft. 8 in.
Closet
- Width: 4 ft.
- Height: 6 ft. 8 in.
- Depth: 2 ft. 2 in.
4 Single Bedroom Suite (2 Bath)
Cost: $4,500 per student per semester for an academic year.
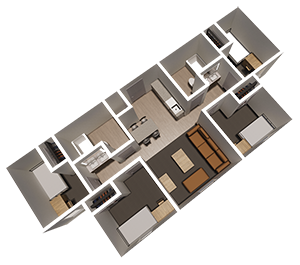
- 4 Person Occupancy, 1 Person Per Bedroom
- Bedroom Furniture Included Per Person: 1 Full Bed, 1 Dresser Unit, 1 Desk, 1 Desk Chair, and 1 Bookshelf
- Shared Common Area
- Common Area Furniture Included: 1 Couch, 1 Loveseat, 1 Entertainment Stand, 1 Coffee Table, 1 Side Table
- 2 Bathroom Spaces: Includes Shower (with or without bathtub), Toilet
- 2 Vanity Sinks per bathroom area, located outside of the traditional bathroom are for easier access
Dimensions
- Length: 10 ft. 10 in.
- Width: 10 ft. 2 in.
- Height: 8 ft. 10 in.
Window
- Width: 3 ft. 1 in.
- Height: 4 ft. 1 in.
Closet
- Width: 4 ft.
- Height: 6 ft. 8 in.
- Depth: 2 ft. 2 in.
2 Double Bedroom Suite (2 Bath)
Cost: $4,200 per student per semester for an academic year.
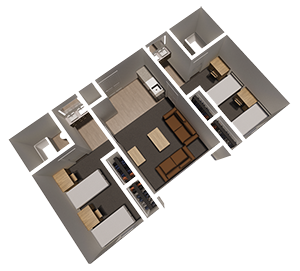
- 4 Person Occupancy, 2 Person Per Bedroom
- Bedroom Furniture Included Per Person: 1 Twin XL Bed, 1 Dresser Unit, 1 Desk, 1 Desk Chair, and 1 Bookshelf
- Shared Common Area
- Common Area Furniture Included: 2 Loveseats, 1 Entertainment Stand, 1 Coffee Table, 1 Side Table
- 2 Ensuite Bathroom Spaces: Includes Shower (with or without bathtub), Toilet
- 2 Vanity Sinks per bathroom area, located outside of the traditional bathroom are for easier access
Dimensions
- Length: 14 ft. 8 in.
- Width: 9 ft. 10 in.
- Height: 8 ft. 10 in.
Window
- Width: 3 ft. 1 in.
- Height: 4 ft. 8 in.
Closet
- Width: 4 ft.
- Height: 4 ft. 8 in.
- Depth: 2 ft. 2 in.
2 Single Bedroom Suite (2 Bath)
This is a limited room type.
Cost: $4,800 per student per semester for an academic year.

- 2 Person Occupancy, 1 Person Per Bedroom/Side
- Bedroom Furniture Included Per Person: 2 Twin XL Beds, 2 Dresser Units, 2 Desks, 2 Desk Chairs, and 2 Bookshelves
- Shared Common Area
- Common Area Furniture Included: 2 Loveseats, 1 Entertainment Stand, 1 Coffee Table, 1 Side Table
- 2 Ensuite Bathroom Spaces: Includes Shower (with or without bathtub), Toilet
- 2 Vanity Sinks per bathroom area, located outside of the traditional bathroom are for easier access
Contact Us
Office of Residence Life & Housing
215 Frank G. Pogue Student Center
405 Scotland Road
Edinboro, PA 16444
Email: bororeslife@pennwest.edu
Phone: 814-732-2818
Fax: 814-732-2314
Hours: Monday–Friday, 8 a.m.–4 p.m.

